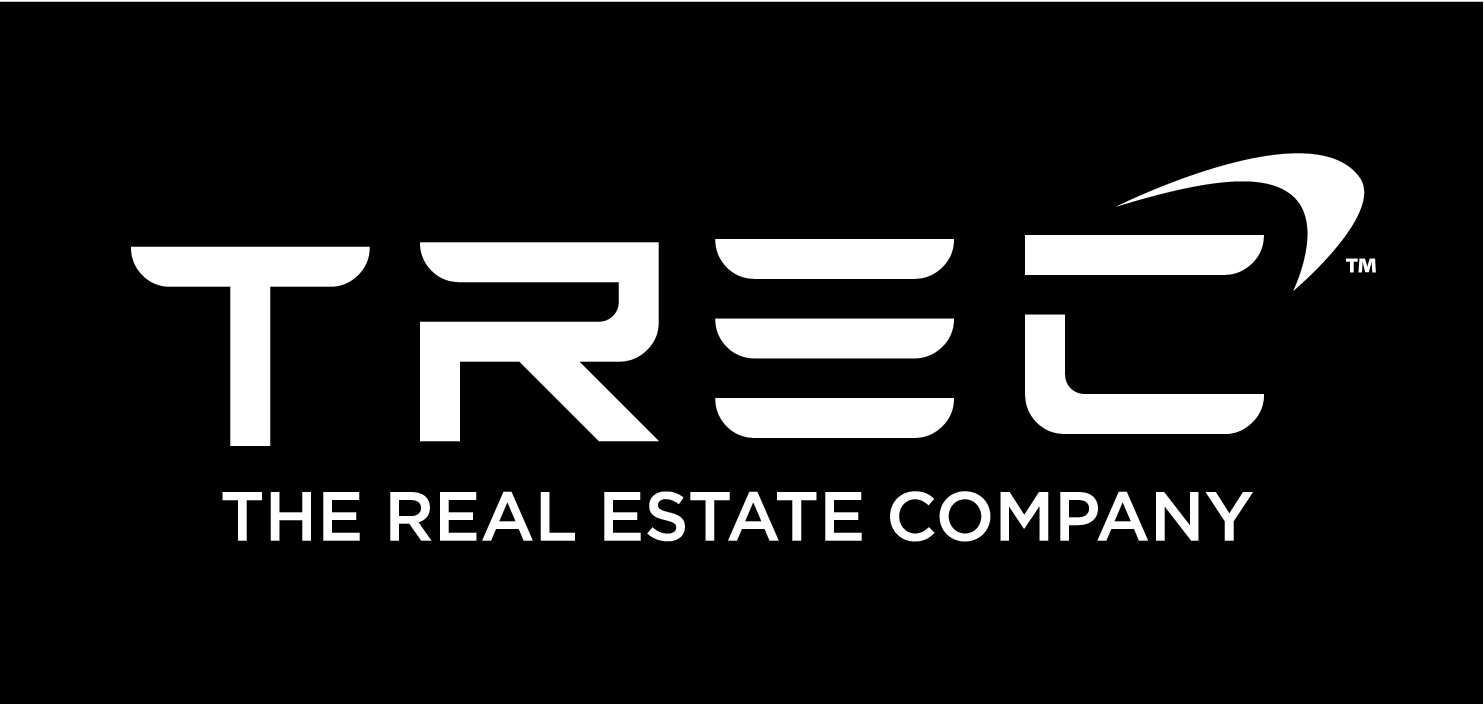Please visit our Open House at 131 New Brighton LANDING SE in Calgary. See details here
Open House on Saturday, January 24, 2026 11:00AM - 1:00PM
OPEN HOUSE SATURDAY JAN. 24, 11AM-1PM***Don’t miss your chance to own a detached home in Calgary for under $500,000—complete with a double detached garage, a smart 4-level split layout, and space for everyone. This cozy yet surprisingly spacious home offers 3 bedrooms and 3 full bathrooms, thoughtfully separated across four levels—ideal for families, guests, or anyone who values privacy. The primary bedroom is located on the upper level and features massive closet space, while a second bedroom and full bath sit conveniently on the main floor, and a third bedroom with its own full bathroom is tucked into the bright basement. The main floor living space is perfect for everyday life, showcasing hardwood flooring, a bright open-concept kitchen with island, large walk-in pantry, and comfortable living area. Freshly updated with new carpet and new paint, the home feels clean, warm, and move-in ready. The lower level adds exceptional flexibility, offering a large, bright rec room or ideal home office thanks to oversized windows that flood the space with natural light. Outside, enjoy low-maintenance outdoor living with a covered front porch, plus a deck and patio overlooking a private, fully fenced yard—perfect for relaxing or entertaining. Located on a quiet street, this home delivers both peace and community. The neighborhood boasts a 10/10 walkability score, with athletic fields, shopping, and restaurants just steps away. Residents also enjoy exclusive access to a private community center featuring basketball, volleyball, and tennis courts, a splash park, skating, banquet and boardrooms, and year-round community events. A really neat layout, loads of usable space, and an unbeatable price point make this charming 4-level split a rare find. Book your showing—this one is not to be missed!
