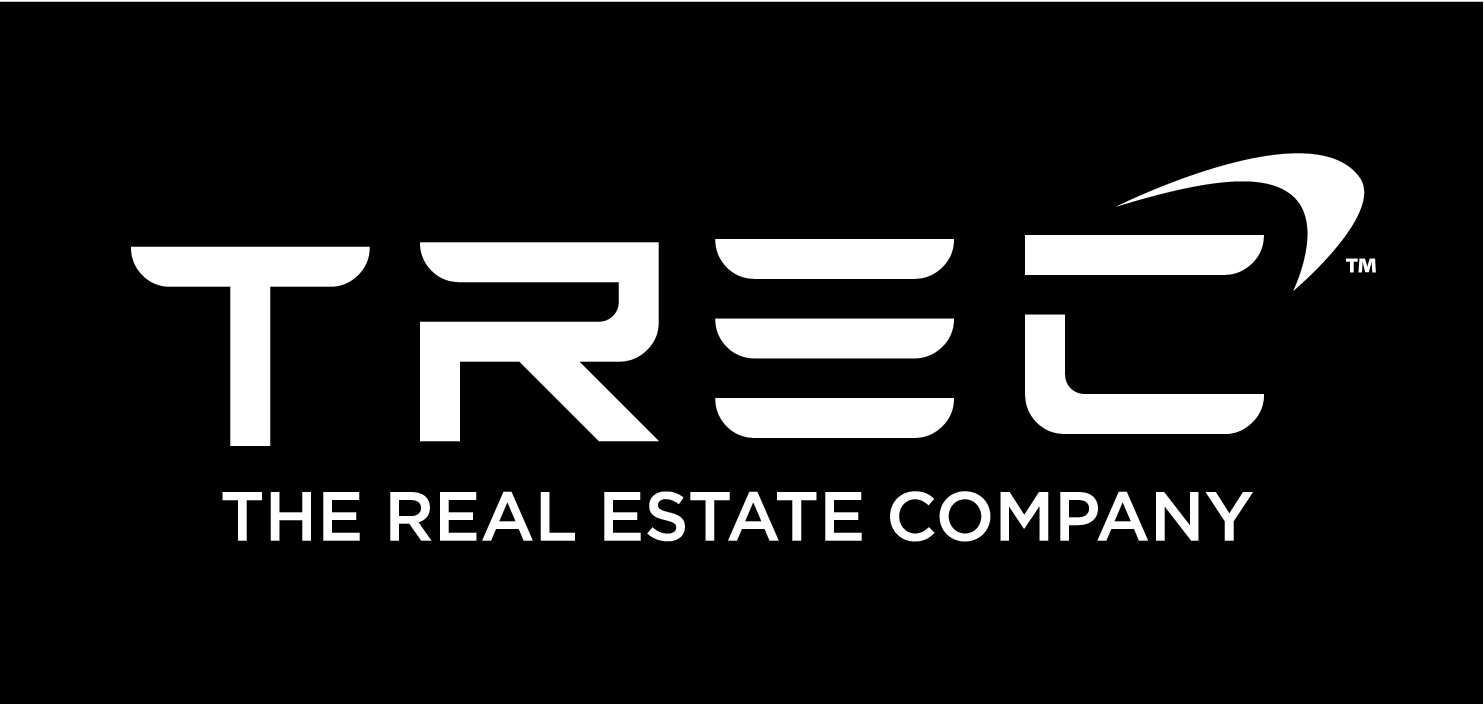I have listed a new property at 123 400 Auburn Meadows COMMON SE in Calgary. See details here
Welcome to this beautifully maintained 2-bedroom, 2-bath condo in the heart of Auburn Bay—a home that truly shows like new. Built in 2021, the original owner invested in thoughtful upgrades throughout, and it has been meticulously cared for from day one. Step inside to an inviting open-concept floor plan that feels bright, airy, and effortlessly functional. The timeless white kitchen is a standout, featuring stainless steel appliances, under-cabinet lighting, stunning herringbone tile detail, and a generous island with a huge undermounted sink and convenient pull-out shelving for optimal storage. Just off the kitchen, the spacious laundry room offers built-in cabinetry—perfect for a coffee bar, extra pantry storage, or everyday organization. The living room features a beautiful custom accent wall and is filled with warmth and natural light thanks to the massive west-facing patio doors that open onto your own ground-level balcony—ideal for enjoying Calgary’s sunny afternoons. The primary bedroom comfortably fits a king-size bed and includes two upgraded closets with extra built-in shelving for optimized storage, along with its own private 3-piece ensuite. The second bedroom is perfect as a home office, guest room, gym, or flexible space to suit your lifestyle, and it conveniently connects to both the main living area and the second 4-piece bathroom. The entire unit has been freshly painted and features central air conditioning, ensuring comfort year-round. The location within the building is unbeatable—just steps from the stairwell leading directly to the heated underground parkade, where your titled parking stall awaits. And of course, living in Auburn Bay means enjoying one of Calgary’s most desirable lake communities. Residents have exclusive access to Auburn Bay Lake, offering year-round recreation such as swimming, paddleboarding, skating, fishing, and vibrant community events. The neighborhood is also home to scenic walking paths, parks, playgrounds, and quick access to shopping, dining, the South Health Campus, and major roadways. Whether you love the outdoors, convenience, or a strong community vibe, Auburn Bay delivers it all. This is the perfect blend of comfort, style, and location—truly a condo you won’t want to miss.
