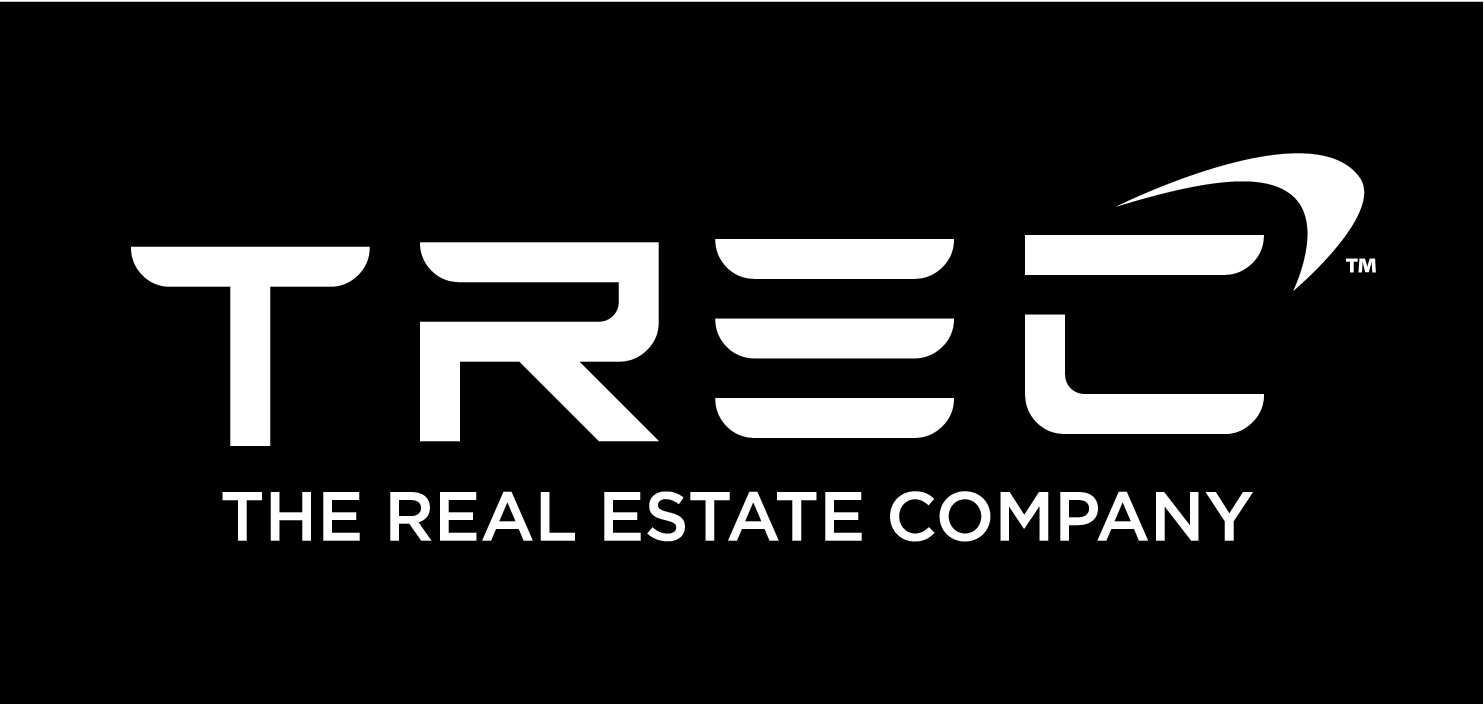Please visit our Open House at 336 Midvalley PLACE SE in Calgary. See details here
Open House on Sunday, April 27, 2025 1:00PM - 3:00PM
**OPEN HOUSE, APRIL 27, 1-3PM**Incredible opportunity to own a beautifully renovated home in the highly sought-after Lake Community of Midnapore! Backing directly onto Fish Creek Provincial Park, this 6-bedroom, 3-bathroom home offers over 3,500 sq. ft. of developed living space and the perfect blend of nature, privacy, and functionality. The home has undergone three thoughtful renovations designed for modern family living. The open-concept main floor features a spacious kitchen with a massive island, gas fireplace, and large living/dining areas—ideal for entertaining. A rare main floor bedroom and full bath offer flexibility for guests, nanny, or multigenerational living. The main floor also includes a dedicated office space with park views, and a cozy sunken rec room with a wood-burning fireplace overlooking the yard and park. Upstairs you’ll find 4 large bedrooms, including a luxurious primary suite with private balcony overlooking the park, spa-inspired ensuite with steam shower, soaker tub, and walk-in closet. A convenient upstairs laundry room and kids’ bathroom with double vanity complete the upper level. The lower level includes a large rec space, home gym/flex area, 6th bedroom, and ample storage. Additional highlights: AC, mudroom, landscaped backyard with patio & outdoor fireplace, and double attached garage. Enjoy year-round lake privileges, top-rated schools, parks, community amenities, shopping & transit nearby. Homes like this rarely come available—don’t miss your chance to live in nature without sacrificing city convenience!
