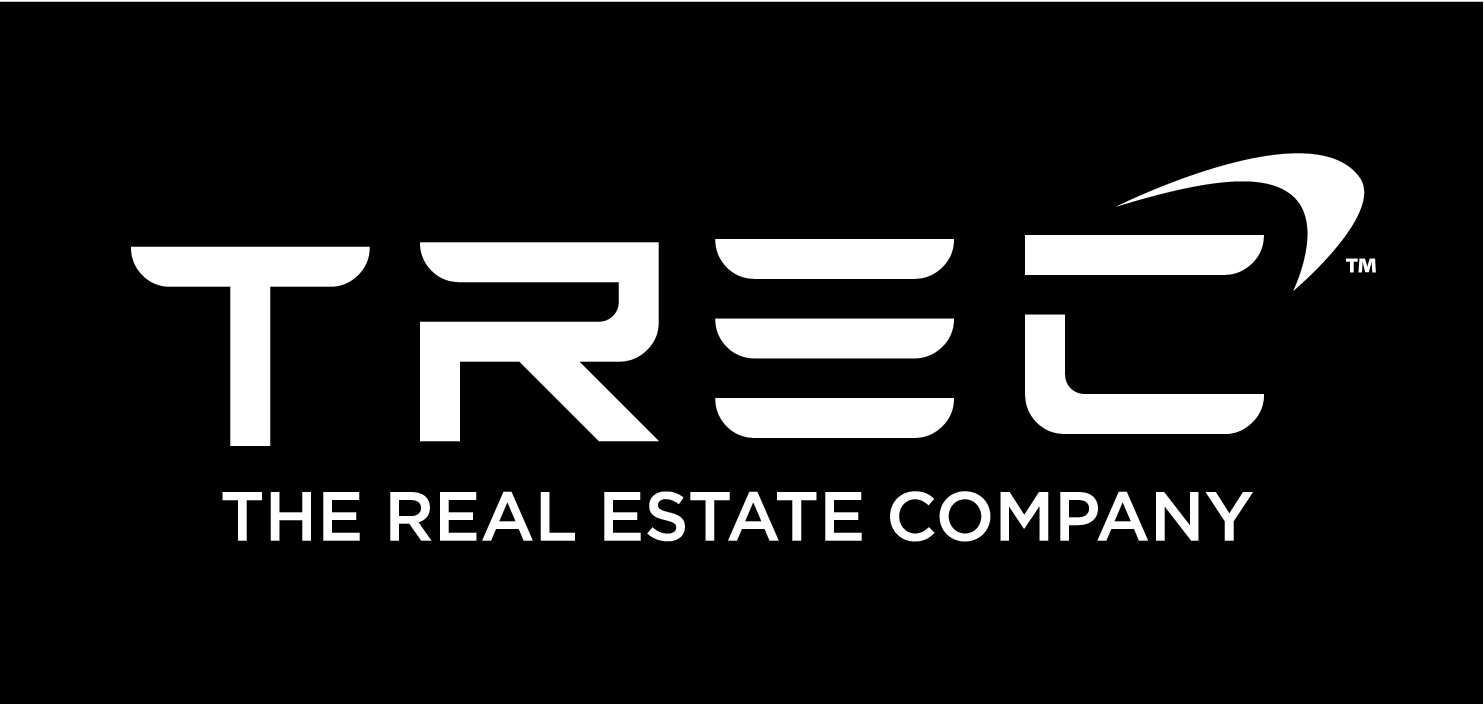Please visit our Open House at 124 Midpark DRIVE SE in Calgary. See details here
Open House on Saturday, October 5, 2024 1:00PM - 3:00PM
***OPEN HOUSE SAT. OCT. 5, 1-3PM***Welcome to your dream KEITH BUILT home in the desirable LAKE COMMUNITY of Midnapore. This beautiful 1530 SQ.FT. BUNGALOW backs onto a serene GREENSPACE with direct access to schools, sports fields, the community center, Midnapore Lake and Fish Creek Park. Step inside and be greeted by the warmth of a gorgeous WOOD BURNING FIREPLACE in an open concept living and dining area. This space features GARDEN DOORS leading out to a full-length, level deck surrounded by mature cedar shrubs for added privacy. Newer VINYL WINDOWS flood the main floor with natural light. A bright, well-appointed kitchen opens to a cozy breakfast nook and an additional sitting area with a VAULTED CEILING and a GAS FIREPLACE, offering another set of garden doors leading to a BBQ deck with a convenient GAS LINE —perfect for outdoor entertaining. The main floor boasts three generously sized bedrooms, including a primary suite with a private hallway flanked by his-and-her closets and a beautifully updated 4-PIECE ENSUITE. Downstairs, the fully developed basement is a versatile space featuring another stunning wood-burning fireplace in the large rec room, an office, abundant storage, and a laundry room. Additional features include the DOUBLE ATTACHED GARAGE, shed and low maintenance landscaping. With easy access to all amenities, transit, and major roads, this home offers the best of both convenience and recreational living. Experience the dream of lakeside living in a community designed for a lifetime of enjoyment!
